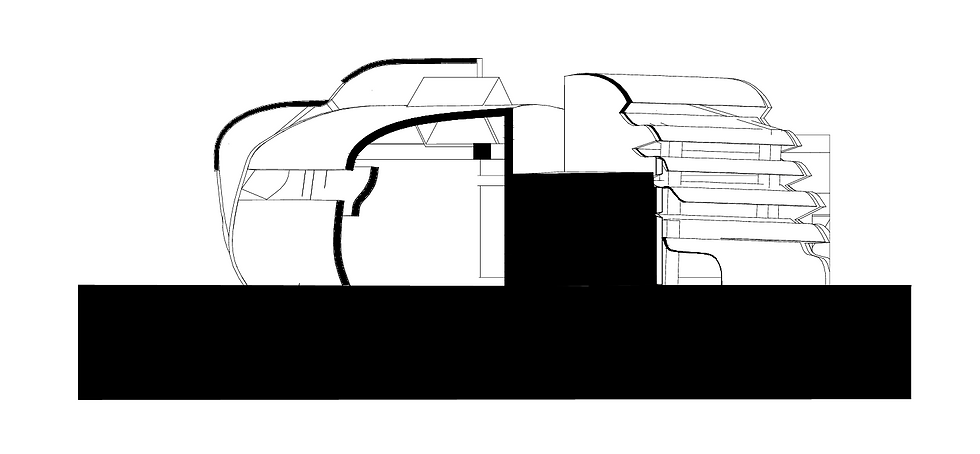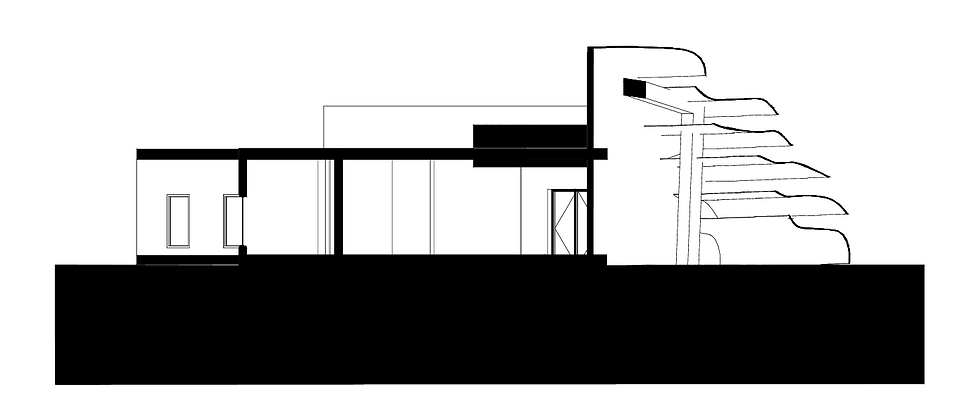LIGHT
FORM AND ORDER MAKER
This project examines conceptual methodologies for the manipulation and control of light. It emphasizes the importance of comprehending the principles governing light behavior and conducting a contextual analysis of the site. Additionally, the project aims to address and resolve potential conflicts between the built environment and the surrounding natural context.
Light Background Research
Mount Angel Library By Alvar Aalto





CONTEXTUAL ANALYSIS




SUN ANGLES


AUTUMN
SPRING


WINTER
SUMMER
SITE SELECTION
I chose this sacred space to place the church because it is somewhat separated from the rest of the campus. This allows the proper privacy for its intended use. The space the church is placed on is not overcrowded. the location picked is towards the back half of the campus, there is a lot of circulation in this area.

SORTING OF SPACES
SACRED SPACES
Main Chapel
Memorial Chapel
Meditation Chapel
SECULAR SPACES
Secretary's Office
Clergy's Office
Library
Conference Room
Storage Room
Bathrooms
HEIRARCHY
Main Chapel
PRELIMINARY LIGHT DESIGN



FLOOR PLAN

CIRCULATION DIAGRAM

ELEVATIONS



SECTIONS





EXTERIOR RENDERING




